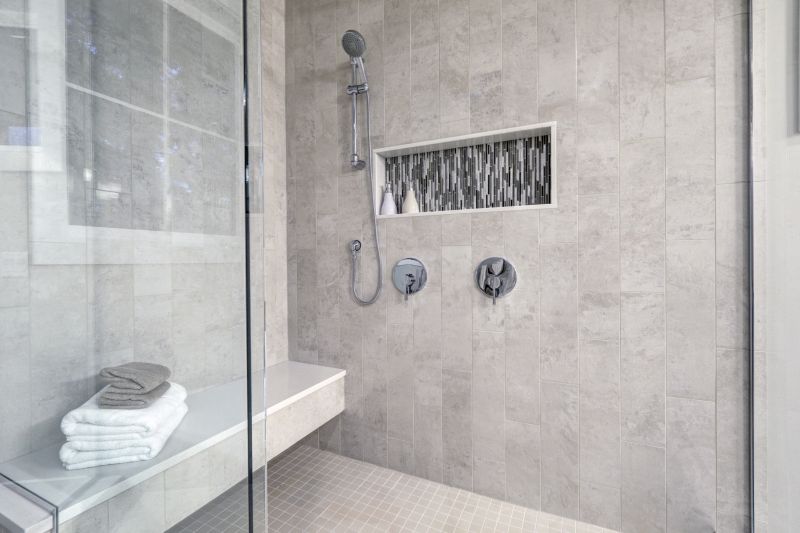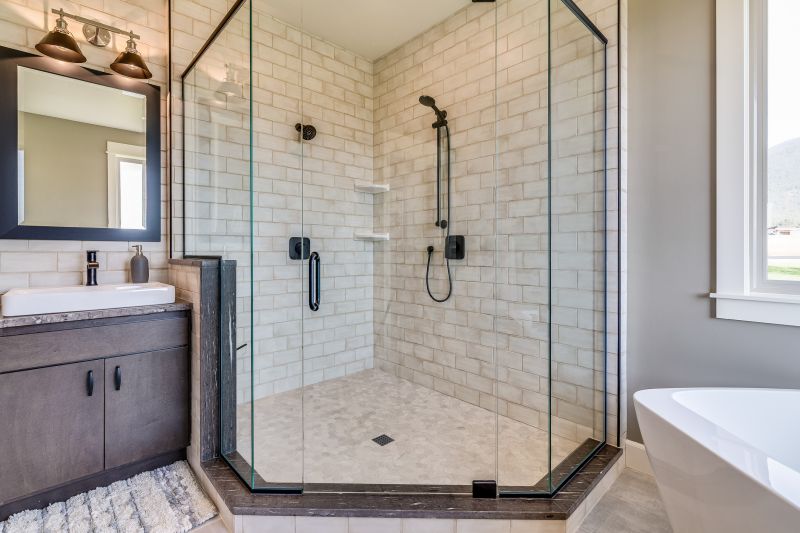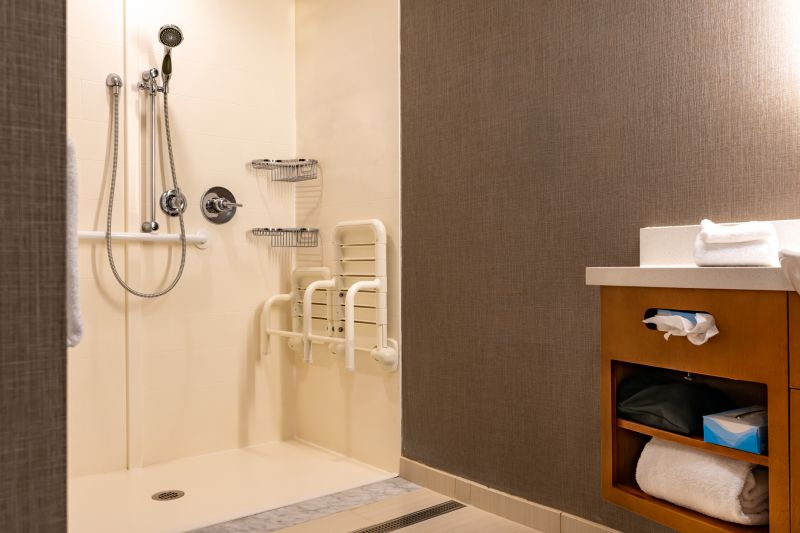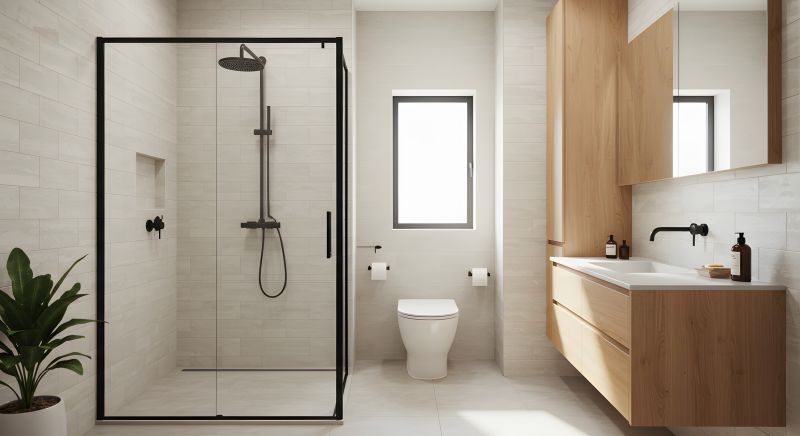Design Tips for Small Bathroom Shower Areas
Designing a functional and stylish shower space in a small bathroom requires careful planning and innovative ideas. Space constraints often challenge homeowners to maximize every inch without sacrificing comfort or aesthetic appeal. Proper layout choices can make a significant difference in creating a shower area that feels open, accessible, and visually appealing. Understanding different small bathroom shower layouts enables homeowners to select solutions that optimize space and meet individual needs.
Corner showers utilize an often underused space in small bathrooms, allowing for a compact yet spacious shower area. They typically feature a triangular or quadrant shape, which helps free up floor space for other fixtures or storage. These layouts are ideal for maximizing corner corners and creating a clean, uncluttered look.
Walk-in showers are popular for small bathrooms due to their open feel and accessibility. They often feature frameless glass enclosures, which visually expand the space and reduce visual clutter. Incorporating a recessed shelf or niche within the wall can provide storage without encroaching on the shower area.

Compact shower layouts can be tailored to fit narrow spaces by using sliding doors or pivoting glass panels. These designs often incorporate built-in benches or shelves to maximize functionality within limited space.

Utilizing glass partitions instead of traditional doors creates an illusion of more space and allows for better light flow, making the bathroom appear larger.

Curbless shower designs eliminate the step into the shower, providing a seamless transition that enhances accessibility and visual openness.

Vertical storage solutions, such as tall niches or wall-mounted shelves, help keep the shower area organized without taking up valuable floor space.
In small bathroom designs, the choice of shower enclosure can dramatically influence the perception of space. Frameless glass showers, for example, create a sleek and unobstructed view, making the room appear larger and more open. Sliding doors are another space-efficient option, eliminating the need for clearance to open outward. Additionally, the use of light colors and reflective surfaces can further enhance the feeling of openness in a confined space.
| Shower Layout Type | Advantages |
|---|---|
| Corner Shower | Maximizes corner space, compact design, easy to install |
| Walk-In Shower | Open feel, accessible, customizable with niches |
| Curbless Shower | Seamless transition, enhances accessibility |
| Sliding Door Shower | Space-saving, modern look |
| Recessed Shower Niche | Provides storage without taking extra space |
| Glass Enclosure | Visual openness, light enhancement |
| Pivot Door Shower | Flexible access, stylish |
| Frameless Shower | Contemporary appearance, easy to clean |
Lighting plays a crucial role in small bathroom shower design. Adequate natural or artificial lighting can make the space feel larger and more inviting. Installing LED lights within niches or around the shower perimeter adds both functionality and ambiance. Choosing light-colored tiles and reflective surfaces amplifies this effect, making the area appear brighter and more expansive.





